Structural element defects
We investigate structural element defects such as beam deflection, lintel failure, balcony movement, and wall cracks. Our Chartered Structural Engineers deliver detailed inspections and reports with expert recommendations to restore structural integrity and prevent further damage.
Arch or lintel failures
Arches or lintels normally start to fail because of displacement of the structure or foundations on either side, or from factors such as rotting of the timber. Displacement can be due to settlement of foundations, changing loads on the structure, insufficient structure, (e.g. a lintel incorrectly sitting on a timber frame) or thermal expansion of the structure.
Whatever the cause, our chartered structural engineer will inspect the structure, diagnose the issue and prepare a report with photos and supporting materials that provide information on the cause of the defect and a recommendation for the resolution.
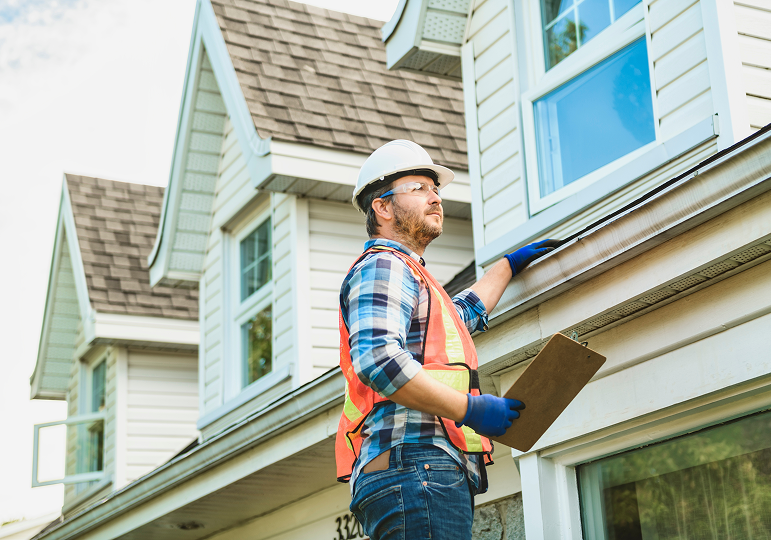
Balcony failures
We are often called to inspect steel balconies, reinforced concrete balconies or balcony balustrades that are showing signs of failure. Tell-tale signs of potential problems include rust stains on the underside of the balcony, balustrading coming loose and cracks appearing in the floor finishes.
A lot of balconies are designed by builders, not engineers or architects, so the structural design may not have been considered to enough of a degree. Also they tend to have cast iron railings, which corrode. In other cases, balconies pull away from their embedment in the brickwork. We are experts at diagnosing any form of balcony or balustrade structural defect, and giving you a set of recommendations for how to resolve the issue and make it safe again.
Bay windows
On account of their method of construction, bay windows are often subject to structural issues relating to non-typical loading from above, and to ground movement from below. Often the structure of the bay will show cracking and the cause of this defect needs to be correctly diagnosed.
Please engage Abbott Holliday Partnership to inspect the building itself, the surrounding structure, the ground type and many other factors, after which we will report on the cause and resolution of the issue, which could be underpinning the bay window and strengthening the foundations, or lifting and re-levelling.
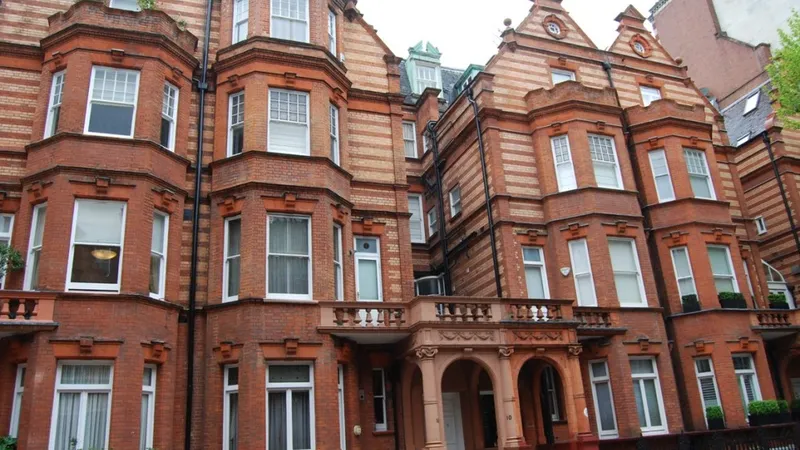

Cracks & structural movement in walls, floors and ceilings
Cracks are caused by such a wide range of factors, (e.g. poor workmanship, heave, subsidence, settlement, corrosion, overloading, drainage), they can appear in almost any structural element, (e.g. walls, floors, ceilings, plasterboard, non-load-bearing walls, extensions, concrete beams, outside ground) and there are so many different types of crack, (e.g. vertical, horizontal, diagonal, stepped, hairline, multiple). The problem is worsened because some may be static and historical and some may be active and worsening. Our structural engineers are all chartered, and are best positioned to examine and monitor the cracks in your building, diagnose the cause and provide you with a set of recommendations to have the problem fixed.
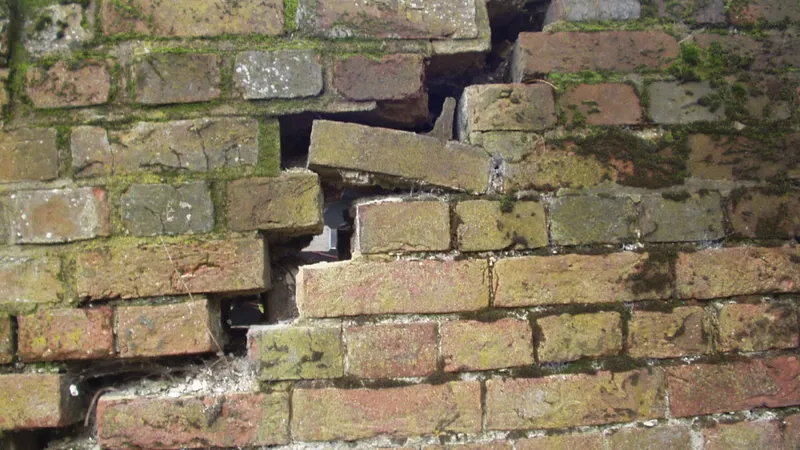
Distortions
Distortion of a structural element occurs when you have both a curvature in that structural element, and a strain on it in the direction of the loading, (which is called an axial strain). When inspecting any cases of structural distortion, we will measure the root cause and magnitude of the strain and the size of the curvature. We will then provide a report to advise you on whether the distortion is historical and the structure is stable, or if it is active and therefore likely to get worse. We will recommend a suitable way to resolve the issue and provide inputs for your contractor to use, to make the structure safe once again.
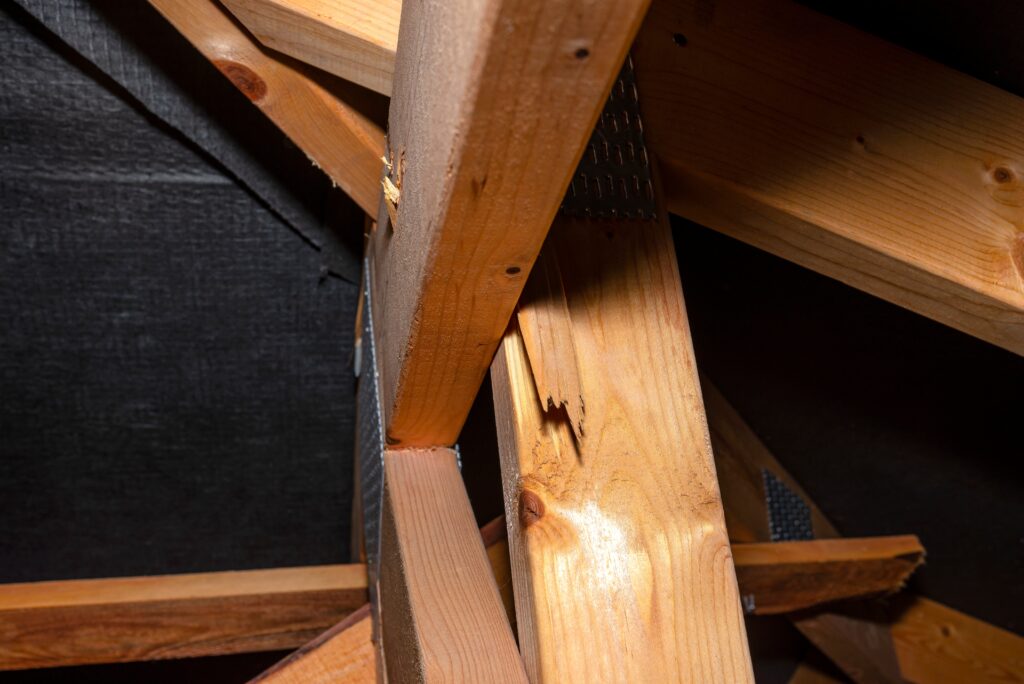
Excessive deflection of beams, joists, roof timbers
When excessive loads are put on structural elements like beams, joists or roof timbers, it can cause deflection. All structural elements deflect to a certain amount, which is built in as a tolerance by the engineer, builder or manufacturer. However, they become excessive when the loading (weight or pressure) applied to them is more than they’re designed for. For example, if a loft conversion is conducted in a roof space not designed for habitable use, you may observe sagging beams. Or if slate tiles are replaced by much heavier concrete tiles, you would see sagging purlins or deflecting roof joists. Deflection can also occur when the structure has been incorrectly built, if there has been settlement in the ground under the structure, or if the structure has been subjected to local or environmental factors such as heat, corrosion, nearby building work and so on. In many cases, our reports on excessive deflection of beams, joists or roof timbers provide you with guidance on exactly how to strengthen or augment the existing structure to cope with these changing loads.
Expansion joints
An expansion joint is used between different parts of the same structure, where the structure may be expanding or shrinking with the movement of the ground or the changing heat or humidity. Therefore, they are designed to allow the structure to move. However, if you suspect that the separation of the structural elements is continuing to increase beyond the safe limits of the design, this increasing separation in the expansion joints needs monitoring by a chartered structural engineer.
If we inspect the joint and conclude that the separation is likely to continue, we will propose a solution. In the case of increasing separation of foundation expansion joints, (between concrete foundation slabs), proper inspection is vital as the increased separation could have more impactful consequences to the structural stability of the building.
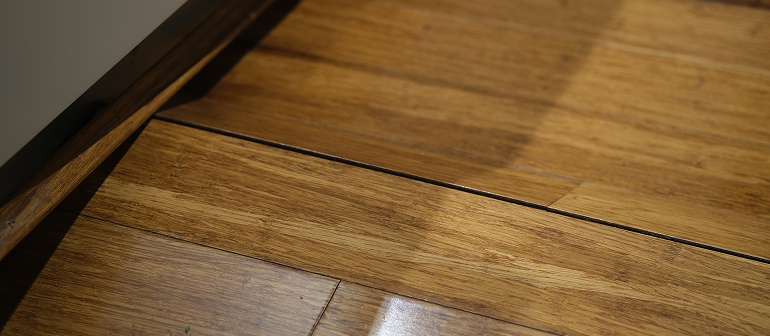
Leaking drains
Leaking drains can be the cause of so many structural issues, which extend beyond simple damp damage. It can cause heave in the ground that supports your foundations, surface run-off can erode the ground supporting the foundations, it can accelerate corrosion of steel reinforcement or cast iron structural elements, and it can cause issues for neighbours, leaving you exposed to the risk of litigation.
All of this can occur because of ground movement causing unseen drain damage underground. This will need proper diagnosis and repair, all of which we can consult on, to provide you with a full picture of the issue and guidelines on the required fix. Our report is also likely to be required as part of your insurance claim.
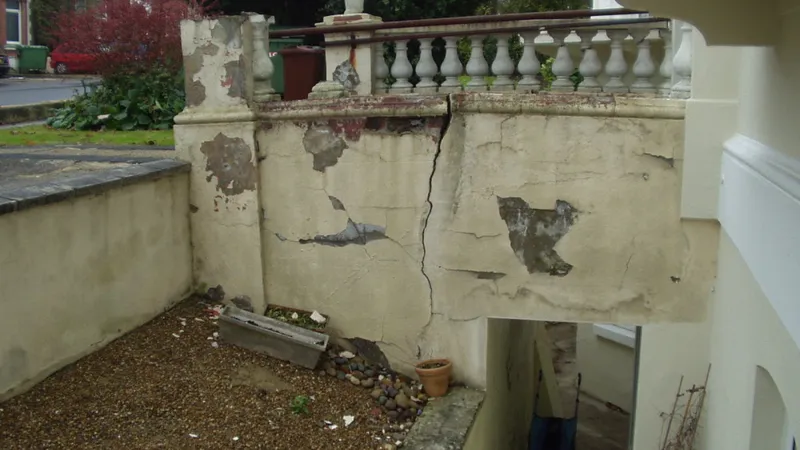
Portico cracking
A portico may or may not bear load from the building above, but as with conservatories or kitchen extensions, they can still show signs of structural failure like cracking or leaning, on account of their own weight, (often stone construction) and their foundations.
Conditions such as heave and settlement can affect the foundation of a portico as it may not be part of the original foundation that supports the main building. Likewise, as it protrudes from the building, it can be more susceptible to other conditions such as erosion, settlement or even vehicle impact. Please give us a call to discuss the issues with your portico and one of our local Chartered Structural Engineers will visit to diagnose the issue and recommend a solution.
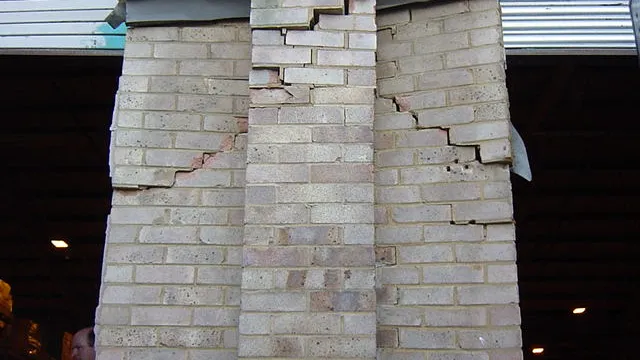
Pre-purchase structural engineer’s reports
If you are considering purchasing a building but want reassurance that it is structurally sound, or maybe you have spotted something like a crack or a leaning wall on your way round, and you want to know if it is of structural concern, please ask us to conduct a full pre-purchase structural survey. Unlike a Home Buyer survey, which might be able to identify features of a structural defect and speculate as to its cause, a Structural Engineer’s survey can give you a very conclusive and reliable diagnosis, and advice on your options if you were to go ahead with the purchase.
In some cases, Home Buyer surveys recommend a full structural survey, so if the defect appears to you to be structural in nature, it may be faster and cheaper to go straight to the structural survey. Unlike many other Structural Engineering firms, we won’t recommend monitoring over 6 months, (as you need an answer now), all our engineers are chartered, all our reports are peer-reviewed by at least one other Structural Engineer and we have engineers across London and the South-East, so your engineer will be local to you. Please call us today to discuss, or to book in a survey.
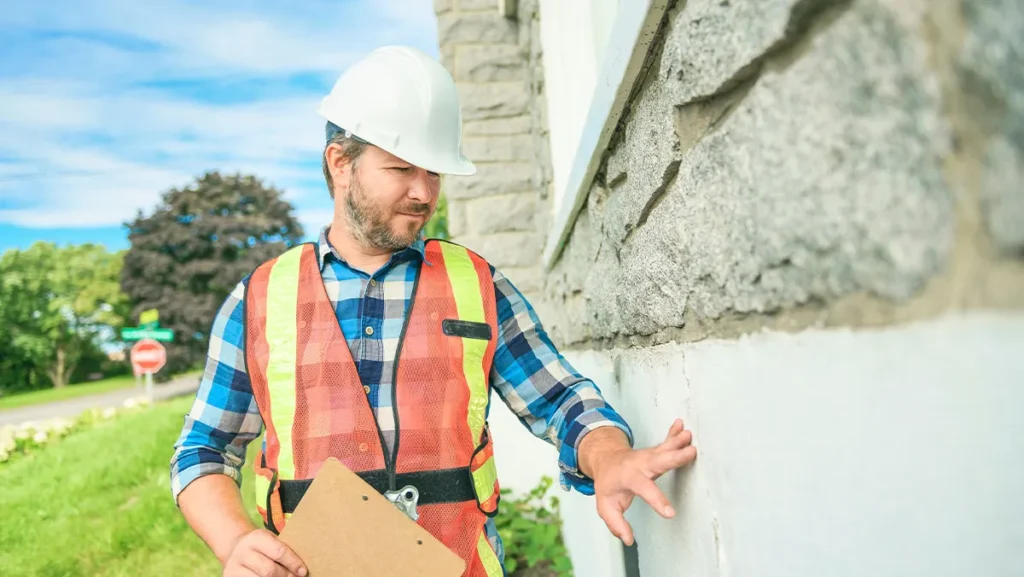
RAAC inspections
RAAC (or Reinforced Autoclaved Aerated Concrete) is a type of concrete that is porous enough to allow water to permeate and cause potential corrosion to the steel reinforcement inside. If this corrosion occurs, it can cause failure to the structural properties of the concrete.
Our Chartered Structural Engineers have expertise in both identifying the presence of RAAC where the client may be unsure, and where structural damage is observed, advising whether or not remedial work is required. Our inspection will cover deflection, cracking, debonding, change in loading, ponding and so on. We may recommend remedial works such as replacement of RAAC units with excessive deflection or inadequate bearings, addition of new supports, addition of new structure or, in extreme cases, total reconstruction.