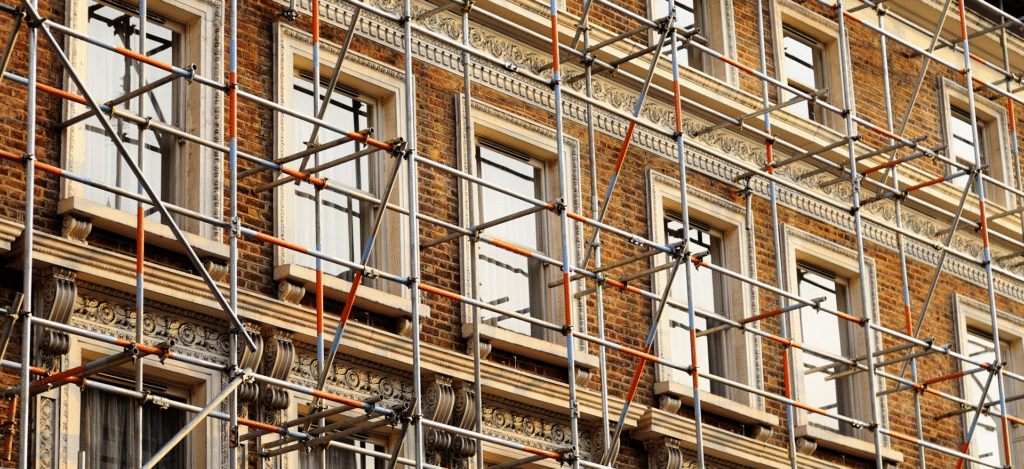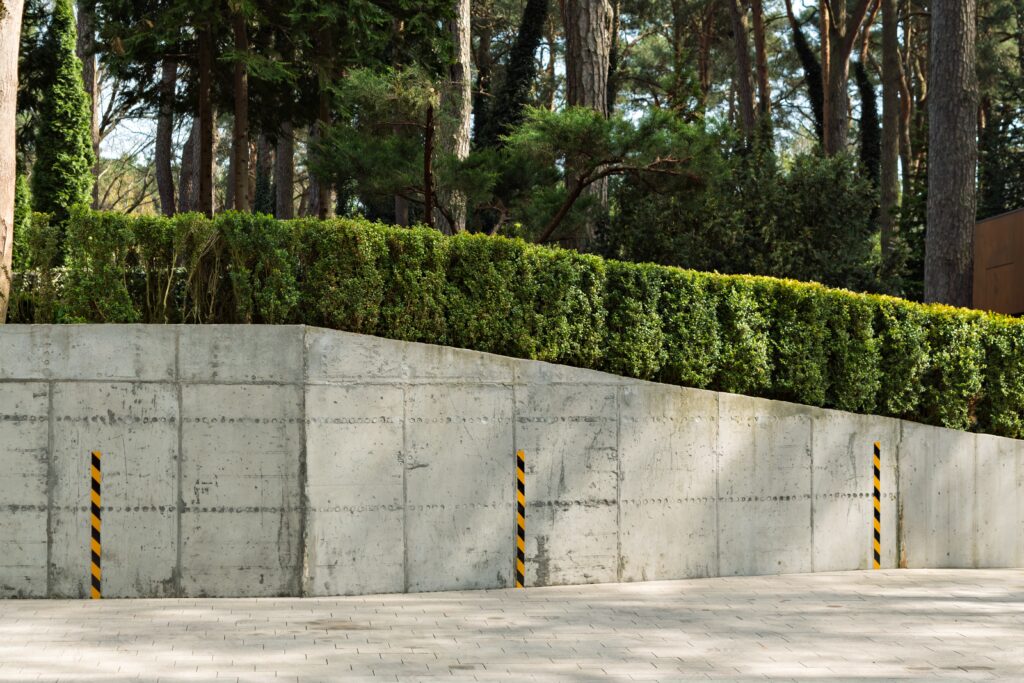Walls and retaining walls
We assess and design all types of walls and retaining walls, including load-bearing, boundary and structural retaining systems. Our Chartered Structural Engineers investigate issues such as bowing, cracking and leaning, providing expert reports and design solutions tailored to site conditions.
Lateral restraint
It is common, mostly in older buildings, for walls to bow outwards, often because of poor roof structure design, causing the downwards force of the roof’s weight to push the joists outwards as well as down, taking the wall with it. This is especially common if the home owner replaces the original roof covering with a heavier alternative, (e.g. swapping slate for concrete tiles). There are a few solutions, each of which carries a different cost, but all of which our Chartered Structural Engineers are adept at handling.

Openings in walls
If you are wanting to knock through a wall to make an opening, please give us a call. We will first confirm that the wall is load-bearing. If not, there is no need for us to design additional structure to support load from above, but it is important to check as some walls give the impression of being non-structural stud walls even though they are load-bearing, (e.g. dot-and-dab plasterboard construction that is used to regularise uneven masonry wall surfaces). After determining that the wall is load-bearing, we will calculate the loads that will need redistributing and design a structure (normally a beam or combination of beams) to span the opening. We will supply you with the drawings for your builder to use, and the calculations for you to use with Building Control to get building regulations sign-off.
Retaining wall design
It’s advisable that retaining walls should be designed by a Structural Engineer when they exceed a height of one metre. This is often due to factors relating to the ground type, surrounding structures, site conditions, topography and so on. If you’re unsure whether or not your retaining wall needs to be designed by a structural engineer, please give us a call or fill out the form on our Contact Us page.

Wall removal
We are happy to consult with you on the removal of a wall, be it load-bearing or not. However, it is advisable to check either way since many load-bearing walls show false signs of not being load-bearing, (e.g. dot-and-dab plasterboard construction that is used to regularise uneven masonry wall surfaces).
If the wall is load-bearing, we will design the structure that is needed to span the opening as well as the calculations that you will need for your application for building regs.