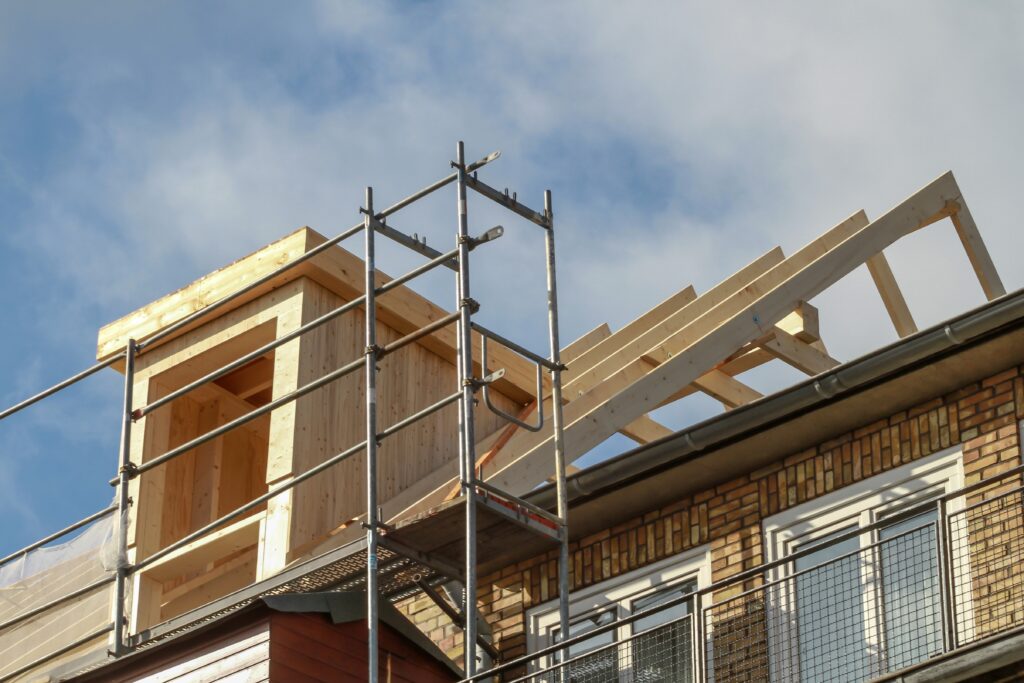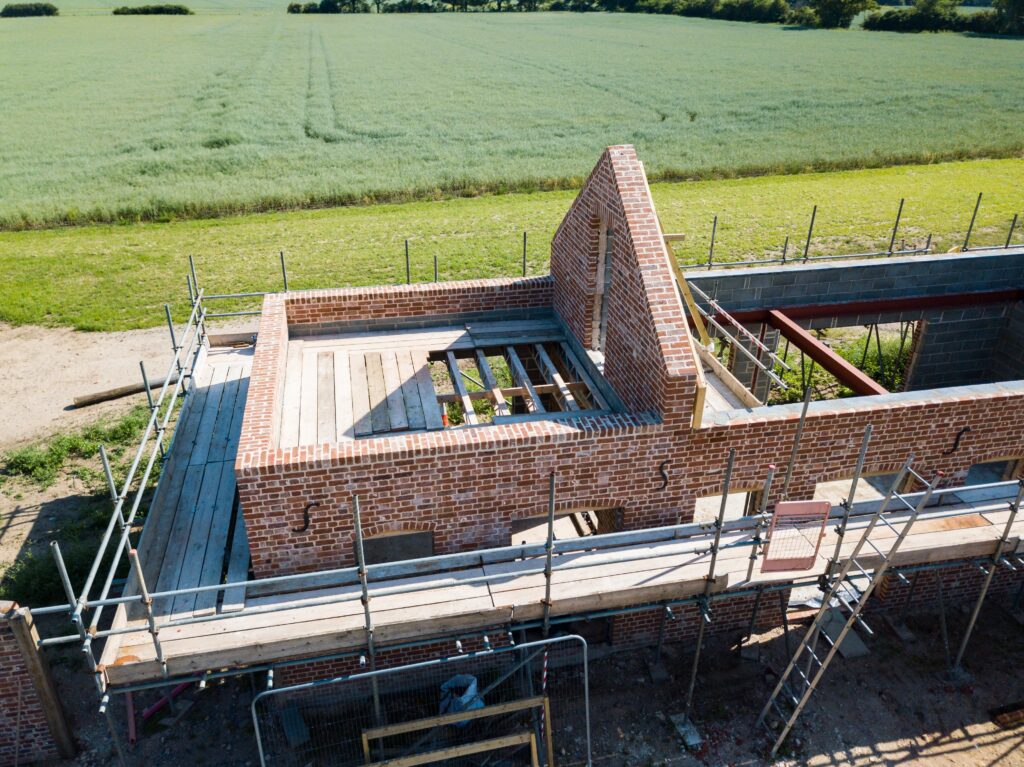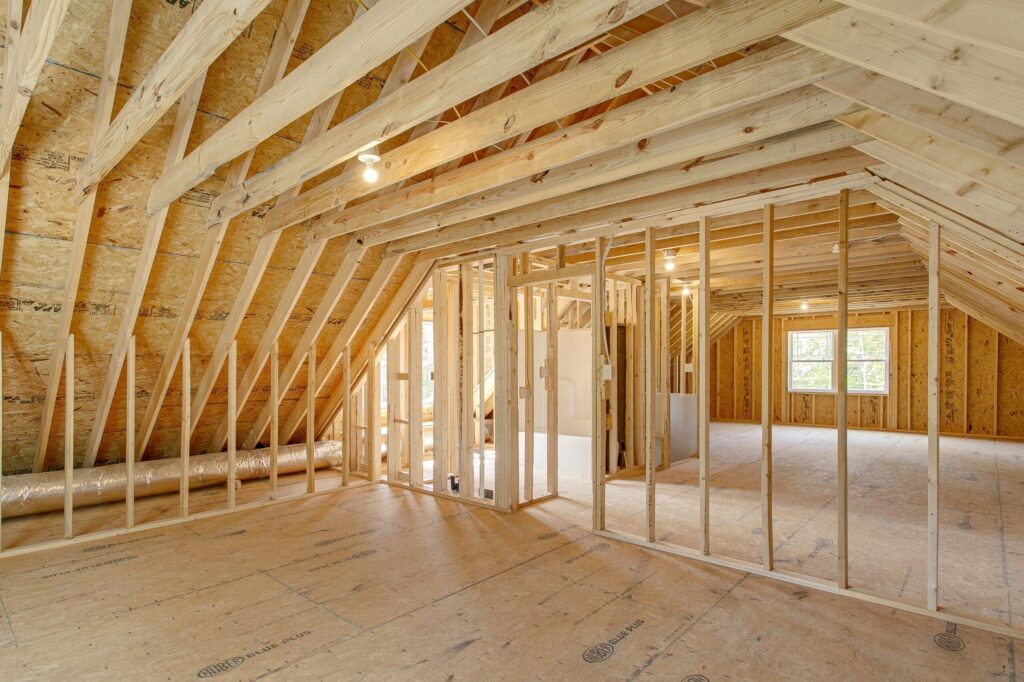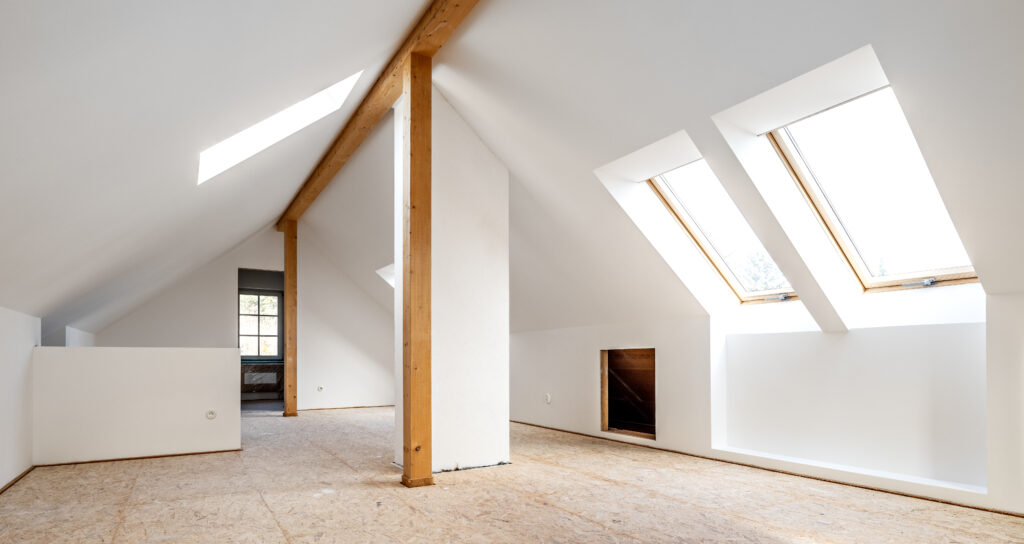Conversion, alteration and extension design
We provide structural engineering services for conversions, alterations and extensions, including lofts, barn conversions and domestic renovations. Our Chartered Structural Engineers ensure all changes are safe, compliant and fully integrated with your existing structure.
Alterations & extensions
Every extension and almost every alteration carries with it a structural change, even something seemingly straightforward such as widening a door going through to a conservatory, building a retaining wall, installing a dormer window or converting an empty loft space into an occupiable space. Our Chartered Structural Engineers collaborate well with your building contractors, architects, surveyors, planners and project managers to ensure your project goes smoothly.


Barn conversions
It can be a sizeable and complex project to turn a barn into a habitable building, especially if the barn’s original structural elements are to be retained, as these elements weren’t necessarily designed for the loads associated with habitation. In addition to the assessment and any augmentation that these structural elements may require, the building will also need building regulations approval, so a structural engineer would need to produce a set of calculations for Building Control in order for the building to be signed off. In summary, a structural engineer is required wherever a change to the structural use of a building is taking place, such as the conversion of a barn into a home or office building. The engineer can conduct a survey and assessment of the existing structure and foundations, and then create the design of the structural elements in association with your team of architects and contractors.

Conversions
Abbott Holliday is perfectly positioned to help you with your conversion project. We can help with loft conversions, (with any necessary roof structure or floor strengthening alterations), one or more storey extensions, both domestic and commercial, and conversions of any structure for a change of use, just to name a few. We will work with your architect if you are using one, and we will also provide calculations for you to use to get your Building Regs certificate. For our guide to loft conversions, see our article at https://abbott-holliday.co.uk//loft-conversion-guide/

Loft conversions
In nearly every case, a loft conversion will require a structural change, for which you will be advised to consult with a structural engineer. In our guide to loft conversions, (https://abbott-holliday.co.uk//loft-conversion-guide/ we explain what is involved at the start, (when you are estimating costs), which questions you should ask your structural engineer, and what the engineer is likely to do. Loft conversions are one of the practices in which Abbott Holliday specialise, so we would be happy to discuss your loft conversion project with you.