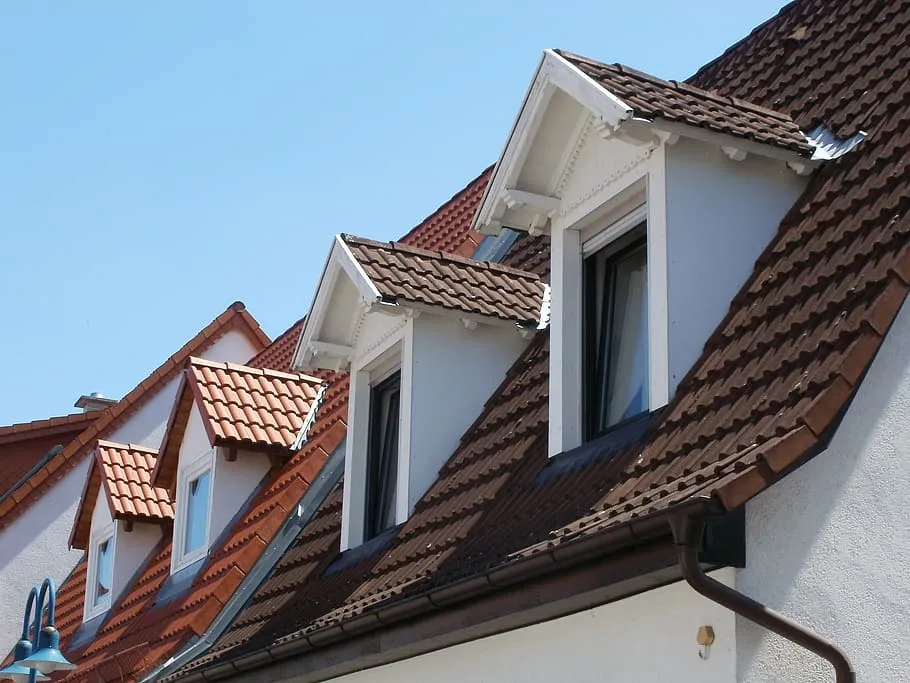This guide has been written by Abbott Holliday Partnership, a firm of Structural Engineers with expertise in all structural and design considerations relating to loft conversions in England, (regulations and planning may differ elsewhere in the British Isles).
If you are thinking of a loft or attic conversion to create a new usable space, this guide will help you determine if your loft is suitable, if you are allowed to convert it (loft conversion building regulations), what the different base options are, loft conversion costs & budgets and who you will need to do the work for you.
Whilst this guide will help you with initial appraisal steps, we would normally recommend seeking advice from an architect to take it to the next step of developing your ideas into a feasible set of drawings. After discussing with an architect and using this guide to build an outline of your project, please feel free to contact us for a free quote if would like us to conduct a structural inspection and design the new structural elements.
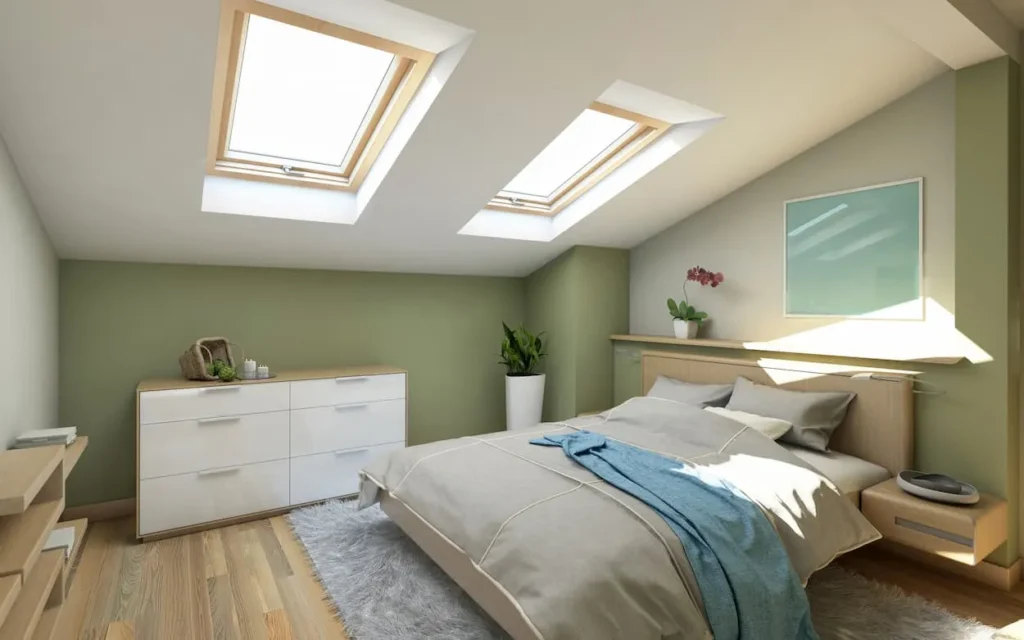
Loft conversion plans: can I convert my loft?
Limited headroom in a typical domestic roof space, unfortunately, makes most lofts unsuitable for conversion.
So how can you tell if yours would be suitable? Although loft conversion regulations, (UK Building Regulations) have dropped the requirement for minimum headroom in a habitable room, for practical purposes the final headroom for attic conversions should not be less than 2.1m.
However, it’s not just a case of measuring from your existing loft floor up to the highest point. During conversion, the floor joists, (which are normally no more than 100mm deep), often need be increased to 150mm or more, and where headroom is limited, dormers will be required to allow movement around the room without having to stoop.
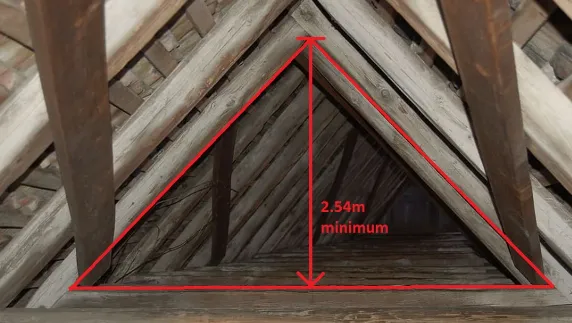
Next, have a look at the type of roof construction you have.
Many roofs have trussed rafters. These are prefabricated before delivery to site and have spiked-plate connectors like the one in the drawing. If you have this type of structure, your loft, unfortunately, won’t be suitable for conversion as the trusses are designed to very tight tolerances and the removal of any of the internal timbers will destroy the integrity of the whole truss, and therefore, the roof. It is not impossible to convert such roofs but it will cost much more to do so, and may make your conversion financially impractical. Speak to your architect if this applies to your roof so they can tell you which options you have and how much it would cost to convert the structure of the roof.
Aside from these factors, most other structural obstacles can be overcome.
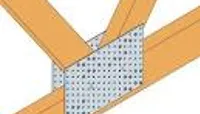
Could I add space to my loft?
There are many types of loft conversion. Where possible, most people who do attic conversions add space either by joining together adjacent loft spaces to create one larger loft space, installing one or more dormer windows, (windows that stick out of your roof to increase head space) or creating a wide / full-width dormer, (meaning one whole side of your pitched roof is converted into a flat roof with windows all along the vertical face).
Please note, even if you decide only to opt for Velux-style windows, which don’t protrude from your roof at all, you may still need permission (e.g. if you live in a conservation area).
Others may wish to consider adding outside space to their loft in the form of a cut-in balcony. This type of attic conversion can add a lot of natural light whilst affording nice views.
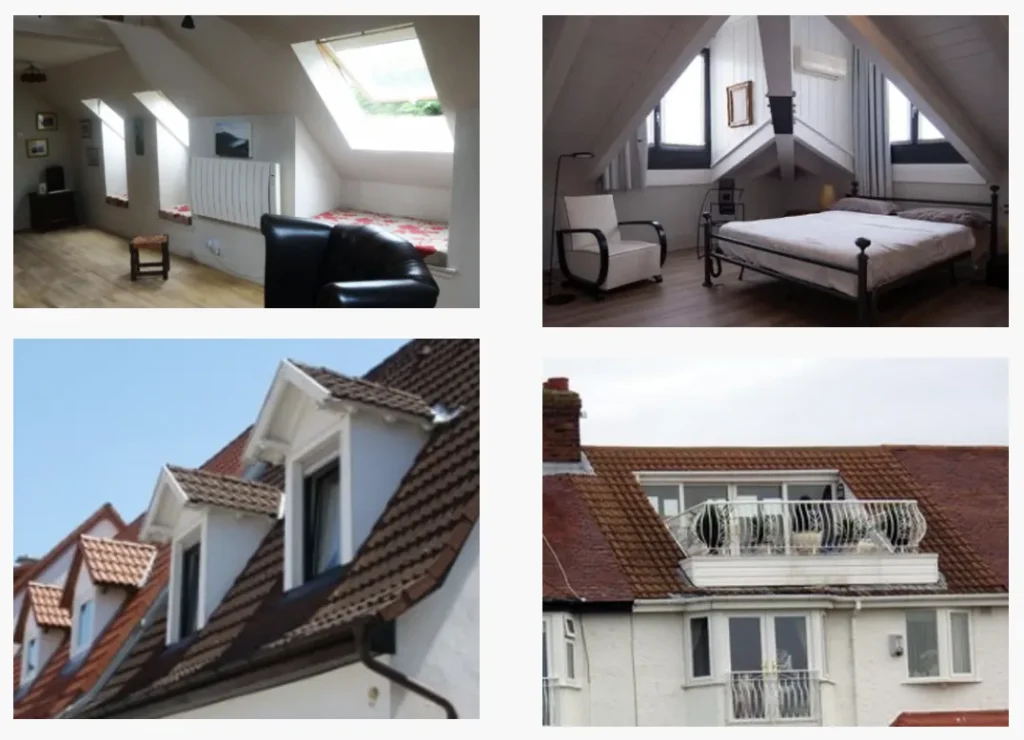
Victorian terrace loft conversions
If you live in a traditional Victorian terrace house with a downstairs kitchen and upstairs bathroom extending out the back of your house into your back yard or garden, a very common type of conversion is the L-Shaped loft extension.
This allows you to convert the loft in the main part of the house using a wide dormer, and then the extension goes round the corner into another wide dormer over the upstairs bathroom.

Since a lot of Victorian terraces are difficult to convert further than the common rear kitchen extension, (bathroom above), the L-shaped loft conversion in this type of property is very common and results in a new 2nd or 3rd floor to the building which matches (or is very close to) the floor space of the floors below.
If you are considering this type of loft extension, it’s important to note that the first floor in the rear projection is often off the half landing, so is lower than the first floor in the main house, as is the roof, which can cause a problem. This will get flagged by your architect but it may push the cost up so it is worth budgeting accordingly.
Finally, if the end of your roof slopes down to the top of the end wall, (known as a hipped roof as in the picture below), you might consider converting this into a gabled roof, where the roof ends with a vertical face, or a “gablet”, which is half way between the two.
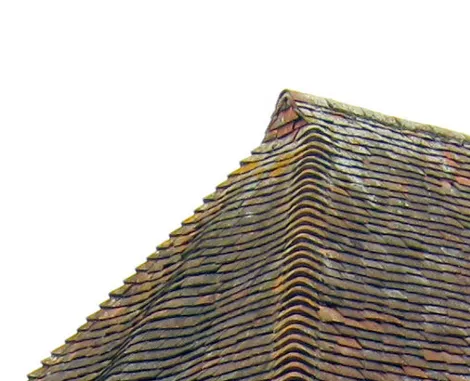
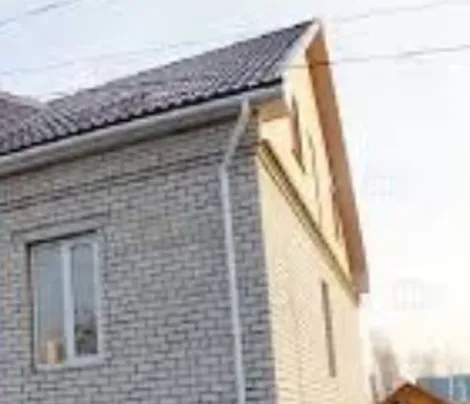
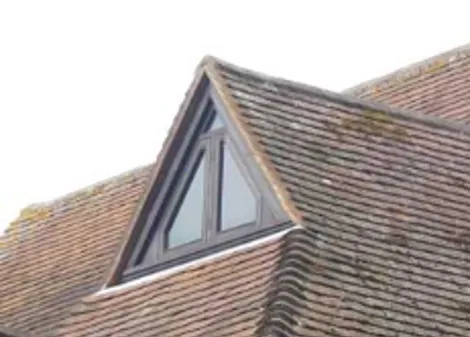
Do I need an architect for my loft conversion?
For all types of loft conversions, technically, you can do everything yourself from designing and drawing up the loft conversion plans to doing the building yourself, but the requirements are wide and can be complex, so you are highly advised to employ the services of an architect who can keep you in line with all of your obligations and safety considerations, not just provide creative ideas and flair.
Furthermore, you should ask your architect whether or not they can act on your behalf with any party wall disputes, because if there are any party walls involved, you might otherwise need a specialist surveyor, which will cost you extra money.
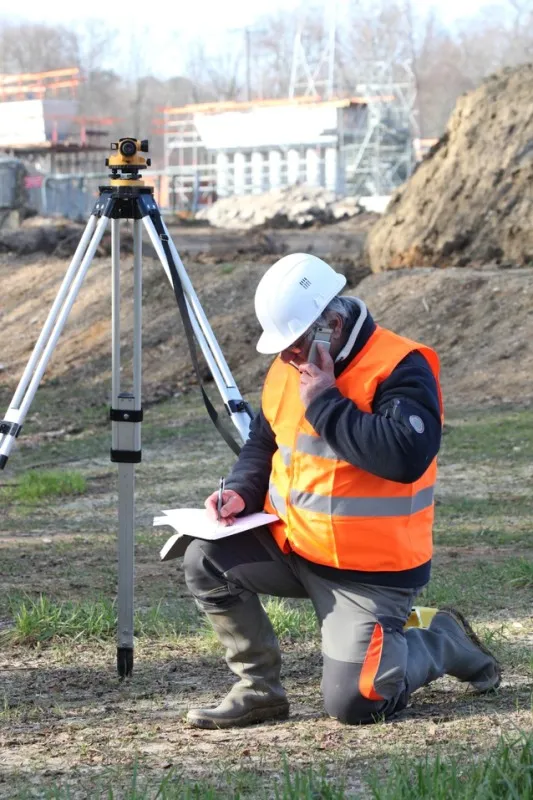
Planning permission & regulations for loft conversions
The topic of loft conversion regulations should be broadened to consider both loft conversion building regulations and planning permission.
About Permitted Development
Planning permission is not usually a problem, providing your project is in keeping with nearby buildings, any dormers are on the back slope of the roof and only Velux-type windows are used on the front slope. However, it is always best to consult the Planning department of the local council before incurring any major costs, as there are all sorts of requirements that may apply. Planning departments vary from county to county but all of them allow certain types of development without the need to apply for planning permission. This is known as Permitted Development.
Searching your local council’s website for Permitted Development will let you explore the limits of what is possible for your loft conversion plans without the need to apply for permission. Most allow you to add 40-50 square metres of floor space to a property without the need for permission, although you need to comply with their stipulations.
About Building Notices & Full Plans
As for loft conversion building regulations however, a Building Regulations application must always be made, regardless of whether planning permission is or is not required. Many people do not realise this. For simple attic conversions, the application can take the form of a Building Notice which is quick and easy to make, and only requires 48 hours’ notice before work can start.
For more complex conversions, a Full Plans application is required, which can take several weeks to be processed. You will have to submit your loft conversion plans and the building inspector will visit the site during and after the works to inspect progress. They will issue the certificate at the end.
About Structural Engineers
A Structural Engineer is needed to provide the required structural details and calculations, but the loft conversion regulations cover not just the structural aspects, but such other items as thermal insulation, glazing, staircase design, fire spread, electrical installation and sanitary ware. It is therefore advisable to appoint an Architect as well as a Structural Engineer.
Providing a means of escape in the event of fire is an important part of loft conversion building regulations. This can involve the provision of fire doors to protect the stairwell from a fire that may break out in one of the lower rooms in the house.
About Party Wall Awards
A party wall is a wall between two adjoining properties (so one side of the wall belongs to you and the other belongs to your neighbour). If the conversion involves any work to a party wall in a terrace or semi-detached property, such as removal of a chimney breast or the use of the party wall to support the ends of new beams, a “Party Wall Award” will be required.
As mentioned above, your architect may be able to take care of this for you, so check with them first. If not, however, you will need to appoint a Party Wall Surveyor, who will prepare a Party Wall Notice to serve on the neighbour. If the neighbour(s) consent to the works, then the process is usually straightforward but if they object then they are within their rights to appoint their own Surveyor, which you would have to pay for. It, therefore, pays to go round and chat with your neighbours right from the concept stage, be very open with them, and do everything “by the book”. Don’t be fooled by a builder who says, “don’t worry about all that red-tape”!
Note: If you feel overwhelmed by any of this, speak to your Architect and Structural Engineer, as they might be able to take on some of the above tasks for you as part of their standard practice.
What structural changes are needed for attic conversions?
Whilst this question can only be answered by a qualified Structural Engineer, to give you the answer for your specific loft, the following structural changes are common examples found in loft conversion plans. The number of “£” signs denotes the relative cost of the alteration. Some points aren’t strictly structural, but they are often done at the same time as the structural changes.
£
- Floor strengthening
- Installing roof lights (windows installed flush with the line of the roof)
- Thermal insulation, fire safety and ventilation (not structural)
££
- Installing dormer windows
- Sound insulation (may be structural)
£££
- Roof structure alteration (e.g. lifting the roof or removing obstructive structural elements)
- Installing a full-width dormer
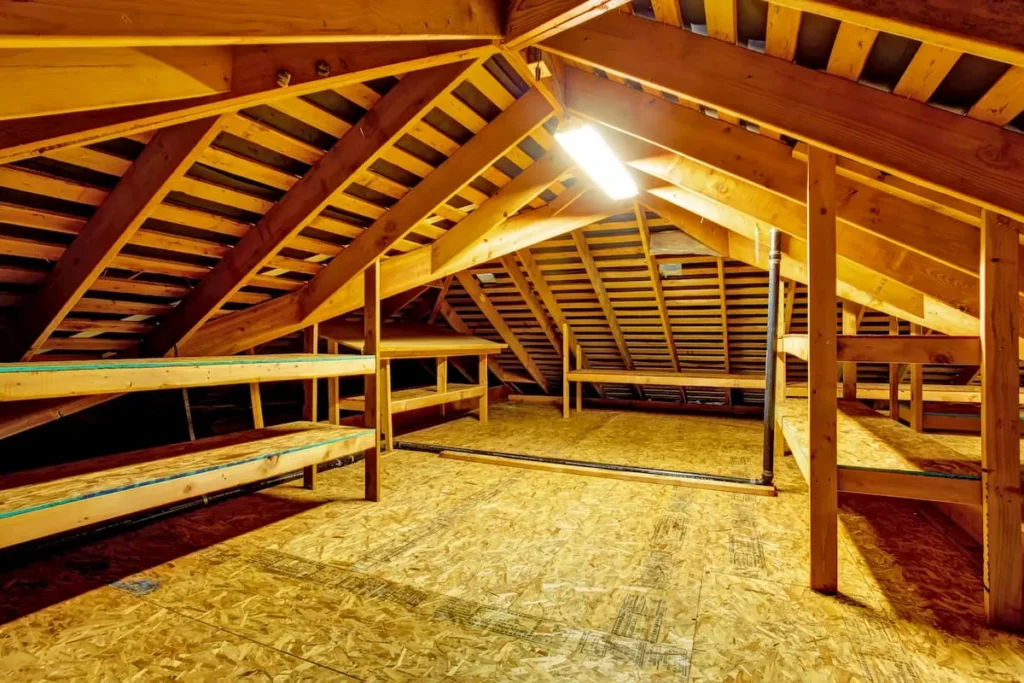
CAN’T I JUST BOARD MY LOFT AND USE IT FOR STORAGE?
Some people board-out their loft floor, fit one or two Velux windows, install a staircase and say that they are just using the roof space for storage without applying for any permissions. However, this type of basic conversion would actually be classed as a “habitable room” and be subject to all the loft conversion regulations we discussed above. It would therefore not be a lawful conversion and aside from breaking the law, you may not be able to sell your house in the future, (the buyer will ask for proof of the local council’s approval).
If there is no fixed staircase but just a loft ladder, this is regarded as a borderline case but if a Building Inspector sees that the loft is being used for anything other than storage, a retrospective application will have to be made.
Budgeting for loft conversions
A very simple loft conversion could cost £10,000 to £15,000. This assumes you want a new staircase, new windows, proper flooring and insulated walls / ceilings.
If you would like new dormer windows instead of Velux-style windows, this type of conversion could cost in the region of £20,000 to £30,000.
If you want to include a bathroom, with water supply, waste plumbing, ventilation, fit-out etc., this type of loft conversion could cost between £35,000 and £50,000.
However, in order to estimate the budget for your project specifically, we have put together the following Loft Conversion Budget Planner showing all the typical component loft conversion costs. Please note that these values are given as very rough estimate ranges only, and you should expect that your quoted values may extend below or above the limits that we have indicated. That said, we hope you find it useful. You are welcome to save, share or print this out and use it as a checklist.
Loft Conversion Budget Planner
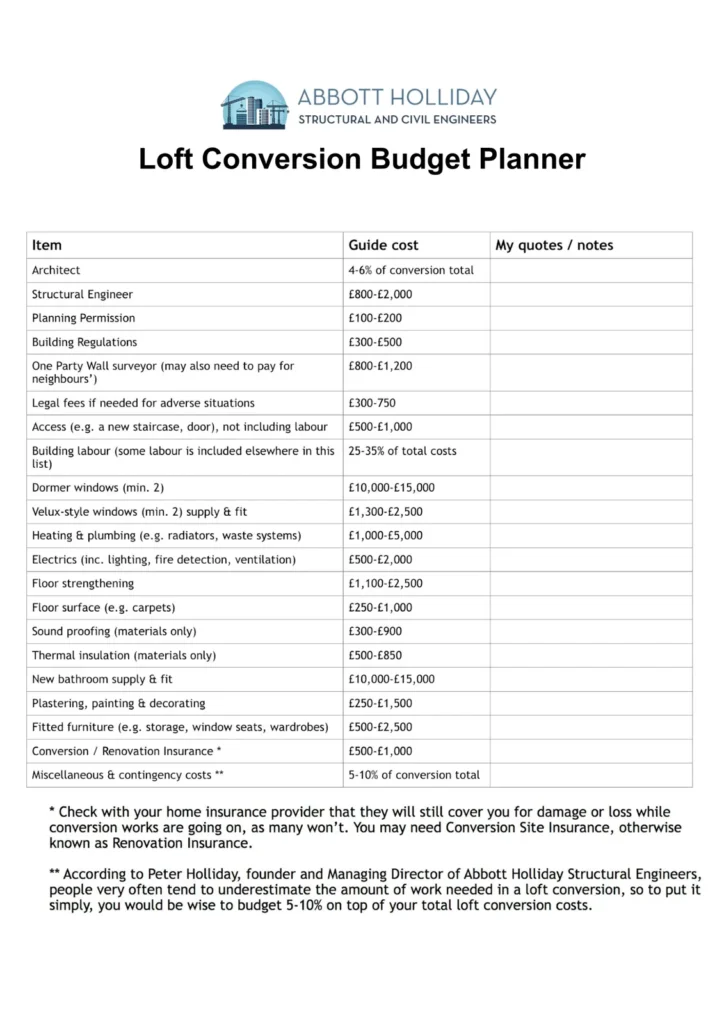
Responsibilities during building work
If you are not hiring an architect, and you are managing the process yourself, you may have responsibility for overall safety on-site and you may need to create a Health & Safety plan and ensure the plan is adhered to at all times. But don’t feel daunted by this: you don’t need specialist expertise as it is mostly just common sense. Plus, there are plenty of guides online to help you.
There is a handy form at this link to help your builder plan the work and address any safety issues and furthermore, if you search online for “CDM for Self Builders and Renovators”, you will find plenty more guidance.
Funding a loft conversion
Whilst many people will look to fund attic/loft conversions with credit or savings, it may be worth considering the use of future capital appreciation as a way of funding your project.
Given that most types of loft conversion generally increase the value of a house, (by up to 20% in many cases), there are some lenders who now offer finance before you start work, based on the future increased value of your property. Therefore, if the lender can be convinced that your property will increase in value by a certain amount, they could lend you a percentage of that amount before work commences to cover your loft conversion costs.
Depending on the lender, this could potentially be done as a “Further Advance” to your existing mortgage. Ask a specialist finance or mortgage broker about home development finance.
Loft Conversion Project Next Steps
As a next step, we suggest you do an assessment of your loft space to determine whether or not a project is viable (see the start of this post for guidance).
Then, if it is suitable, print out our budget planner above and decide which of the elements applies to your loft conversion plans. Add up the associated costs and don’t forget to add a bit of contingency. Then if you think you are able to continue with the project, start calling the various different contractors to get more accurate prices.
Given that the existing loft structure might be the determining factor in whether or not the project can go ahead in the first place, speaking to us is a good first step.
Good luck with your project and we look forward to hearing from you!
