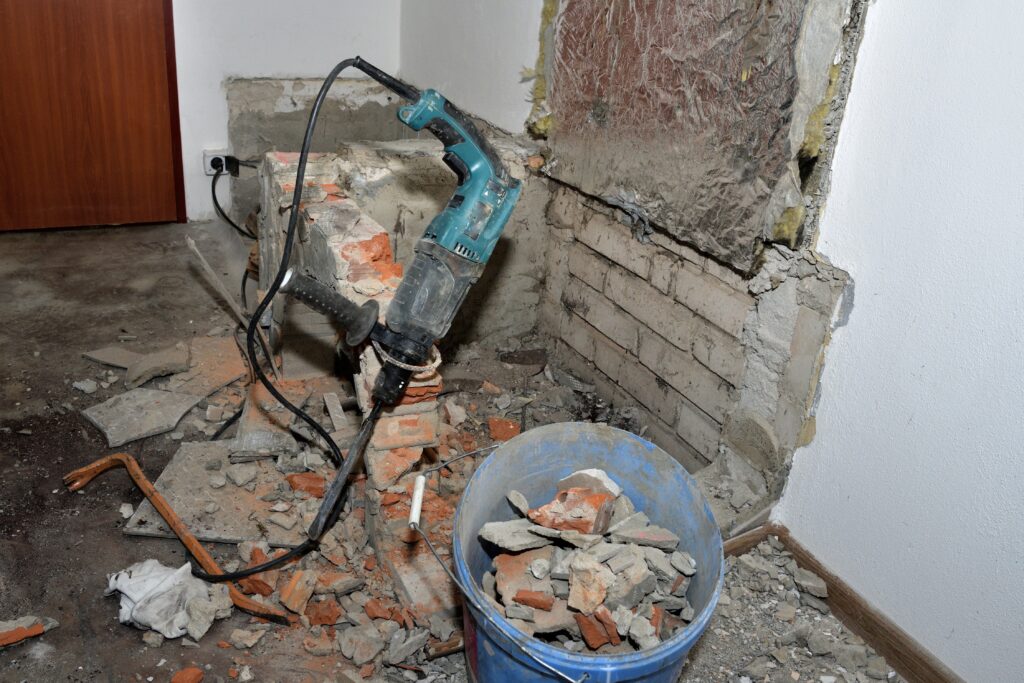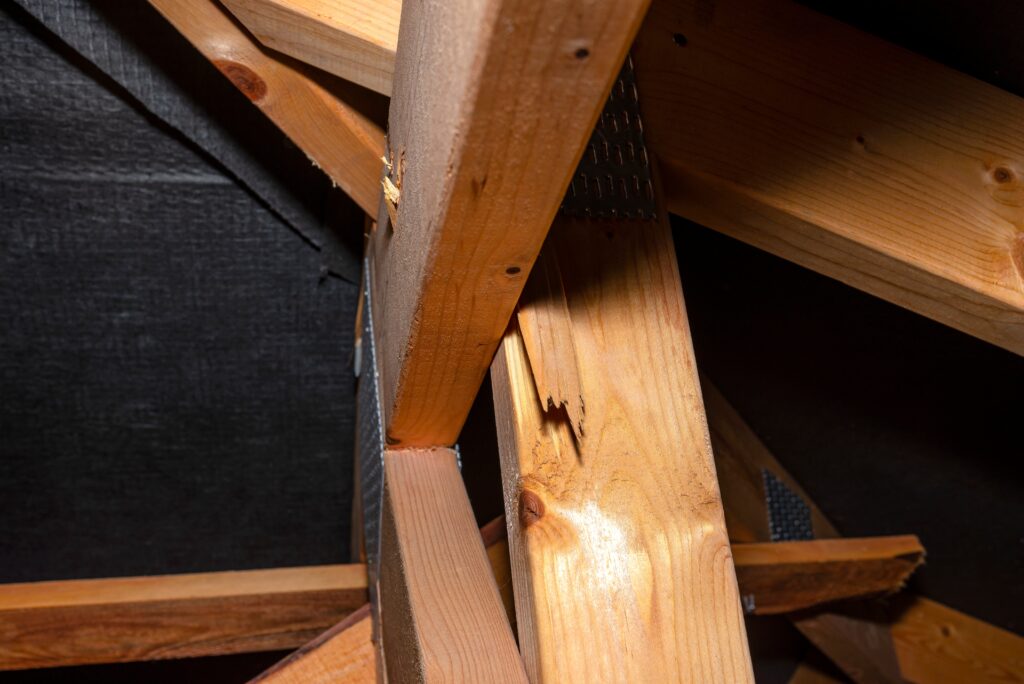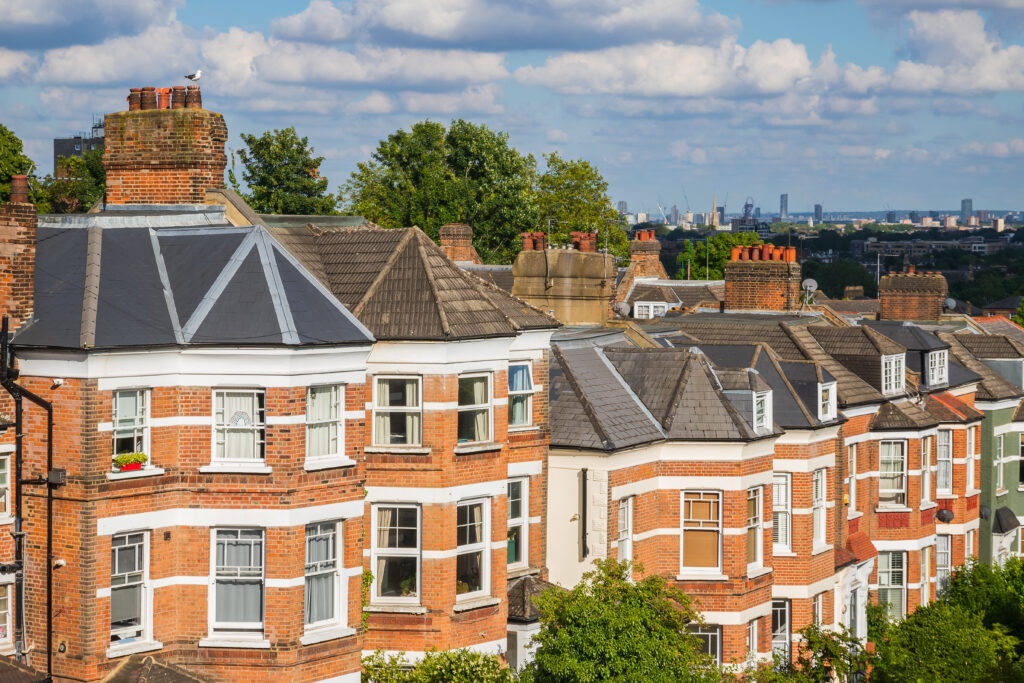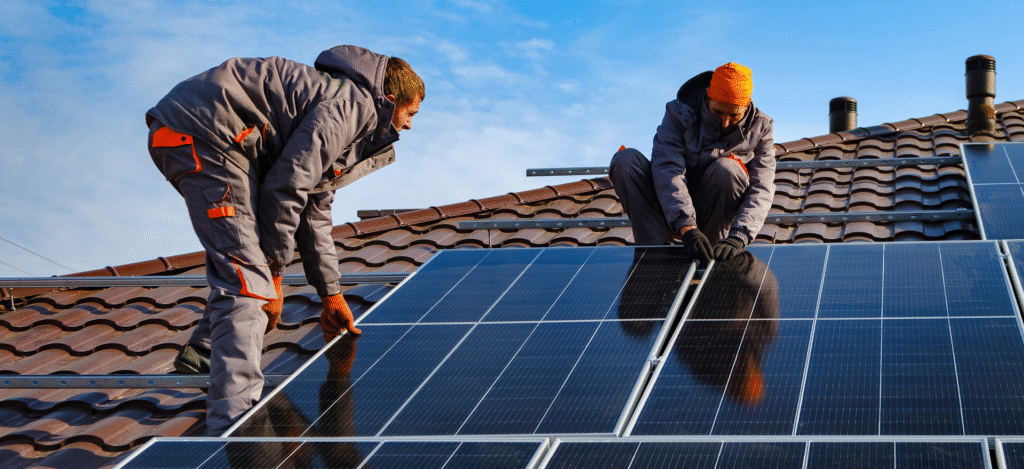Roof and chimney defects
We inspect and report on roof and chimney defects including roof spread, leaning chimneys, rafter failure and structural issues from solar panel installations. Our Chartered Structural Engineers provide accurate diagnoses and practical solutions to ensure structural safety and compliance.
Chimney breast removal
Chimney breasts often take up much needed floor space in the building, or their weight is preventing changes being made underneath them. We are often asked to assist in the removal of a chimney breast, for which we will consider all associated factors, including the weight of the chimney structure above the chimney breast, any structural defects and any lateral support that the chimney structure is currently providing to the rest of the house or party wall.
We will provide conclusions on all relevant factors affecting the structure and recommendations to your contractor on the removal of the chimney breast. The appointment of a trusted professional is crucial here. For example, many builders recommend the use of gallows brackets to support a chimney stack or chimney breast while modifications are being made, but these are no longer approved by many Building Control authorities, which demonstrates why it is necessary to consult professionals for this type of work.

Leaning chimneys
We are often asked to inspect chimney defects including leaning. We inspect the whole chimney system as well as related factors such as ground type, the roof structure and any nearby alterations that may have occurred, such as construction work happening in a neighbour’s building. We will provide our professional opinion on whether the chimney is safe, and if not, we will provide recommendations you can then use with your contractors to resolve the risk.
Roof rafter or purlin failure
The failure of roof rafters or purlins can often be because of a change of roof covering, (e.g. switching slates for cheaper but heavier concrete tiles), the addition of solar panels, a change of use in the roof space, environmental factors like strong winds or excessive snow loading, the failure of structural elements in the roof or poor workmanship such as the omission of raking struts.
Please contact us to arrange an inspection of the roof structure, after which, one of our local Chartered Structural Engineers will provide a report of our findings, which will include instructions you can use with your contractor to strengthen the roof structure to an adequate level.

Roof spread
Especially common in Victorian houses, roof spread occurs when the weight of the pitched roof pushes down on the triangular roof structure, forcing the rafters down and outwards and bowing the walls. This causes leaning and cracking of the walls, seen in particular from outside the building at the top of the walls.
Another sign is a sagging roof line, again, when viewed from the outside. If you have observed any of these symptoms in your home, please call us straight away and book one of our Chartered Structural Engineers to visit the site and confirm either way, whether or not you have roof spread. Regardless, we will find the cause of the issues and list our findings, together with our recommendations, in a comprehensive report.

Solar panel support
People often underestimate the weight of solar panels and the weight of the equipment and people that are required to install them. We are able to work with your solar installers to assess the structural strength of your existing roof structure and determine whether or not the structure needs augmenting.
Similarly, if your installers did not consult a structural engineer prior to installing the panels, and you have noticed signs of structural concern such as roof spread, a sagging roof line, bulging walls or cracks, and you believe you have a legal case against the installers for negligence, you can call upon us as an expert witness, to provide a CPR-compliant report you can use with your solicitors or with your insurance company. Finally, we can recommend a method of strengthening your roof structure to accommodate the panels and if required, design the new structure for your builder to use.
