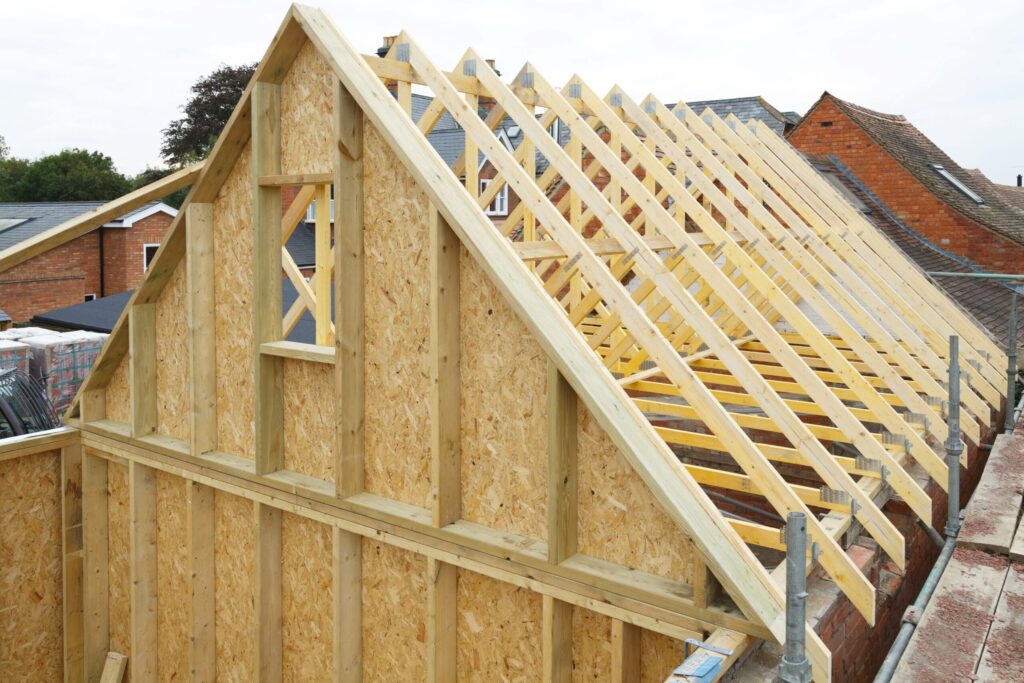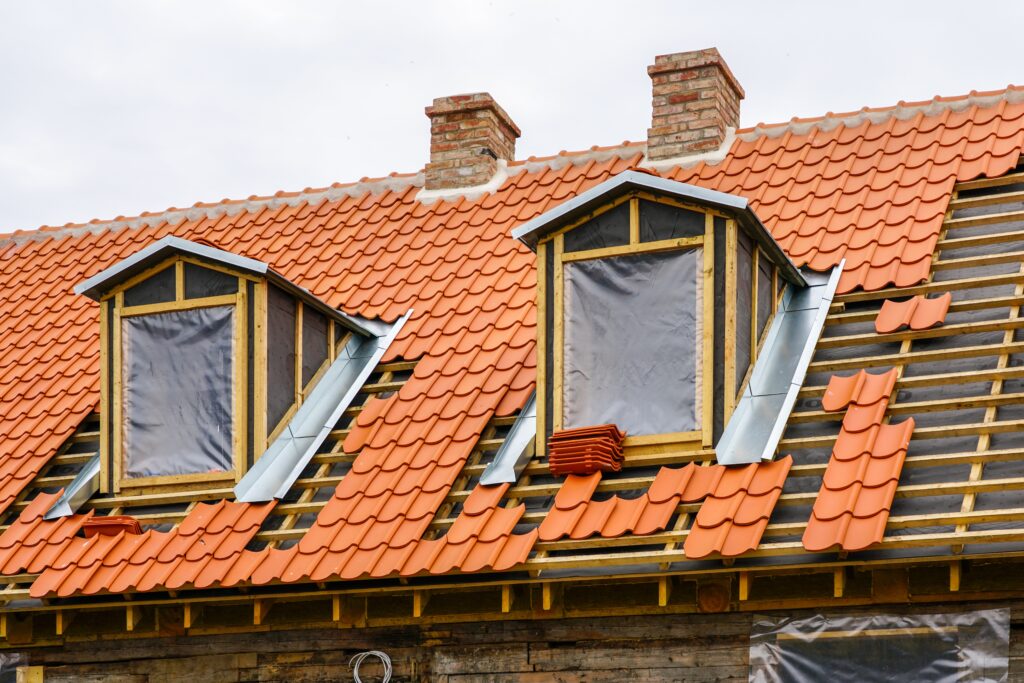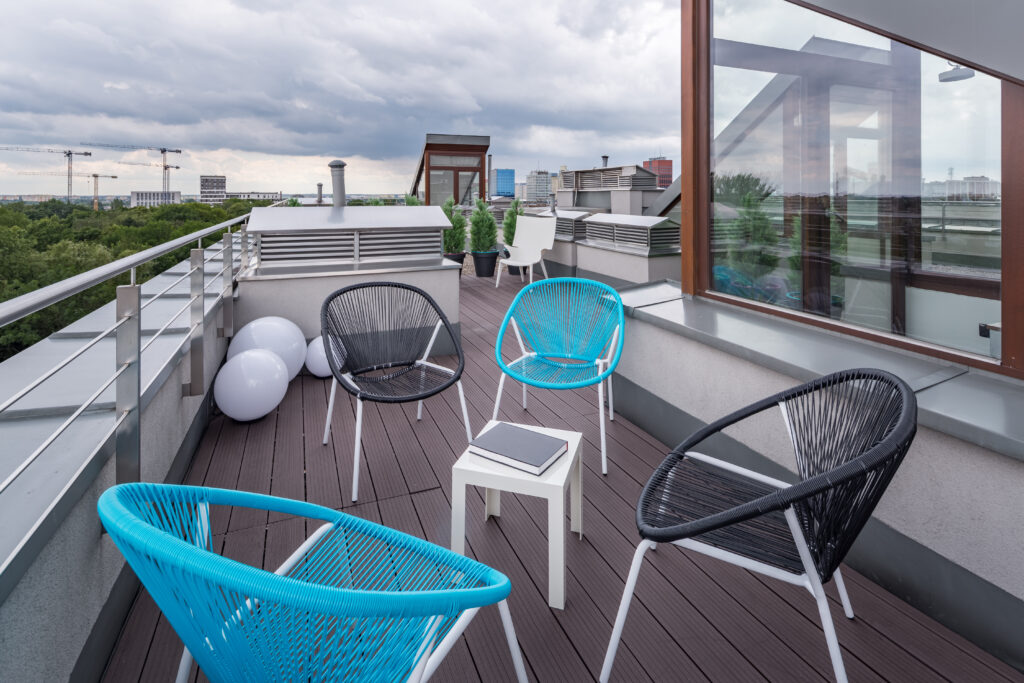Roof design
We offer comprehensive roof design services for all roof types, including pitched, flat, timber, steel, and green roofs. Our Chartered Structural Engineers ensure structural integrity, proper load distribution and compliance with building regulations for both new builds and alterations.
Roof design
We are specialists in the structural design of new roofs and cover the full range of construction types such as cut timber roofs, trussed timber roofs, steel construction, flat roofs, very large roofs or roofs for industrial buildings, roofs with integrated dormers or roof lights, curved profile roofs, thatched roofs, glass roofs, green or live roofs, and mixed construction types. We can also design for different roof coverings, (e.g. a roof with concrete tiles or solar panels, which will be a lot heavier than a traditional slate roof). Please give us a call to discuss your requirements.

Roof framing
In domestic and small commercial buildings, roofs are mostly made of wood, owing to its cost when compared with metal. Often, the roof framing will need to be adjusted, for example if the building is being extended, the roof covering is being changed or a loft conversion is taking place. Often, this requires the type of roof frame to be changed so there aren’t any horizontal elements cutting across the space and getting in the way. We have decades of experience adjusting roof framing to accommodate this type of change, so please give us a call to discuss your options.
Roof structures
The proper design of a roof structure is critical to the stability and longevity of your roof. Many factors need to be taken into account with your roof structure, such as the nature and condition of the walls onto which the roof load will bear, any intended habitation of the roof space, the weather conditions, (e.g. to size the design for wind and snow loading), the budget and how that affects the choice of building materials, the addition of roof features such as roof lights, dormer windows, chimneys and solar panels, and so on. Please contact us today to discuss your project with one of our Chartered Structural Engineers, and let us help you design a roof structure that is fit for purpose.

Roof terrace upgrade
If you are considering a new roof terrace, an upgrade to your terrace because of a change in intended use, or building work such as roof features, parapets or handrails, please engage us to inspect the existing construction type and report to you on whether or not an upgraded structure is required. If it is, we will be happy to design the structural changes or new structure, in such as way that the drawings and calculations can be used by your contractor for the construction, but also so that you can achieve building regulations sign-off.
