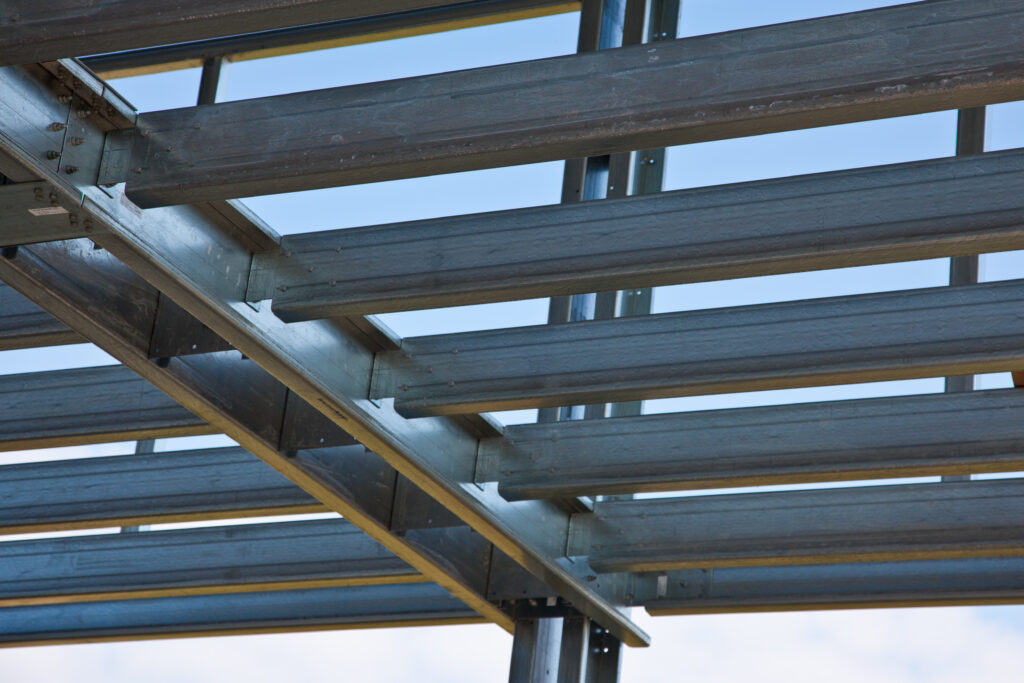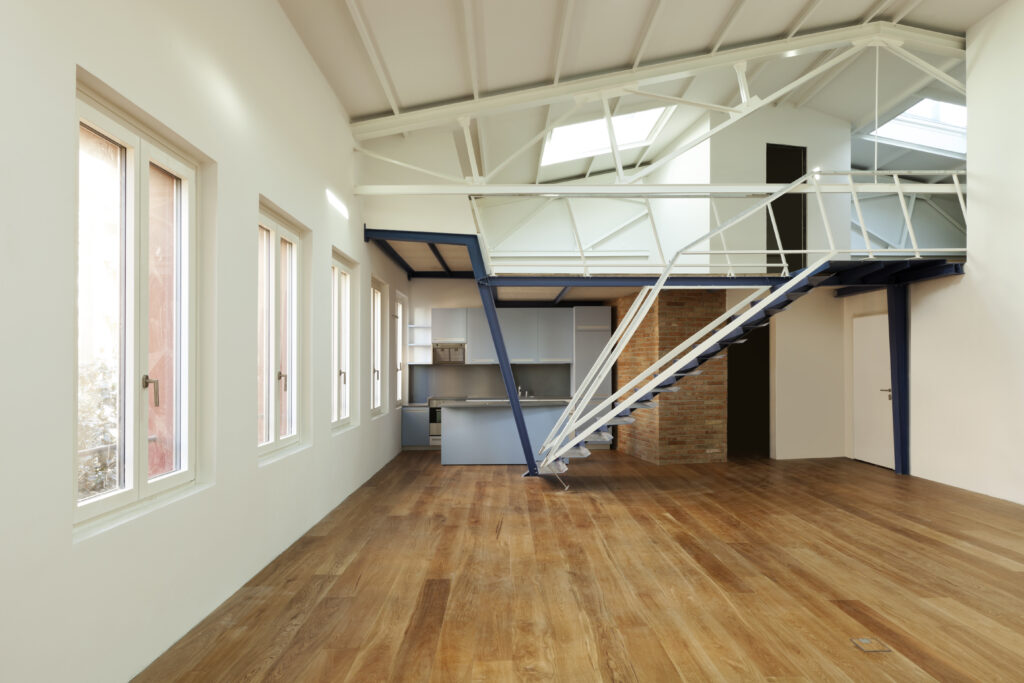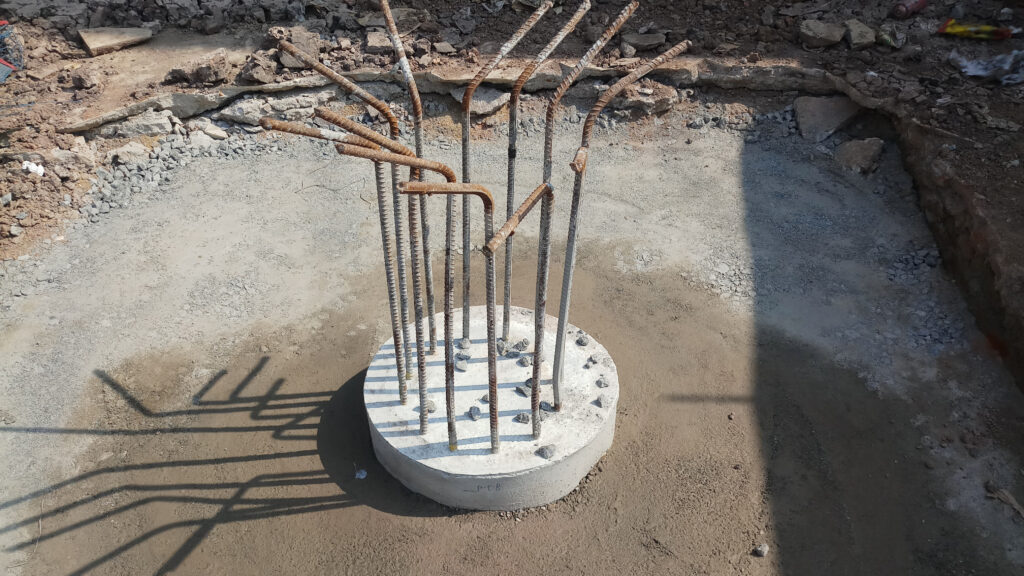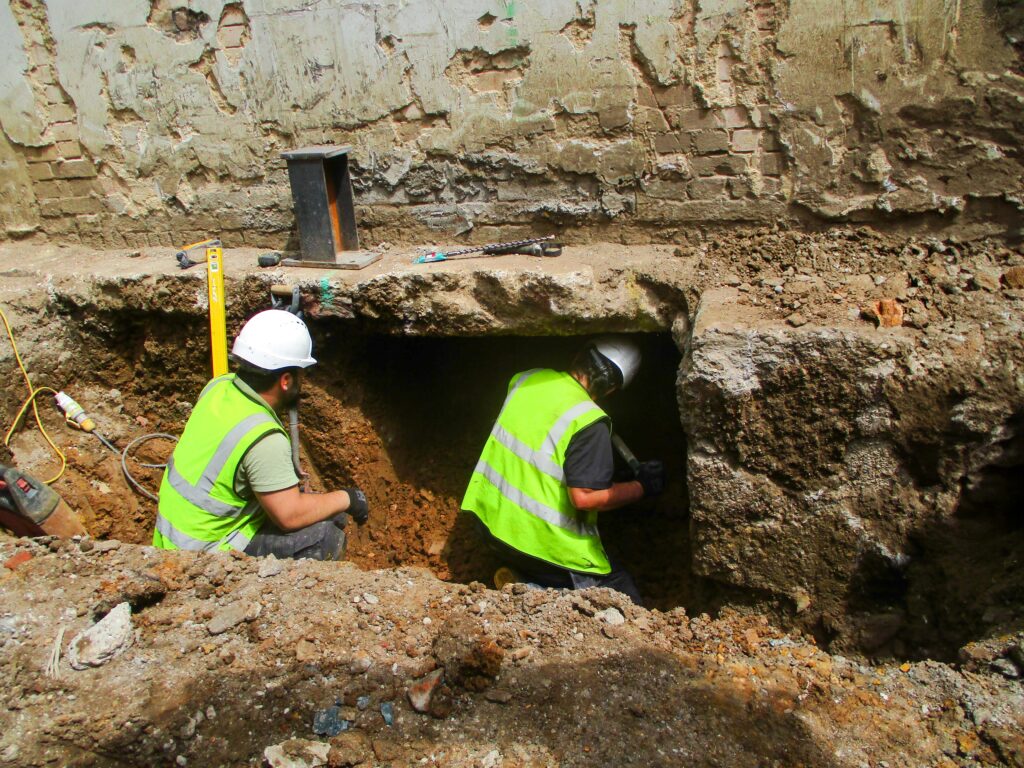Foundations, floors and ground beams
We offer expert structural design and assessment for foundations, floors and ground beams, including load upgrades and mezzanine support. Our Chartered Structural Engineers provide detailed calculations and tailored solutions to suit your ground conditions, building use and structural requirements.
Floor load upgrades
Many times, the use of a property may change and the loading on the floor structure may be increased, (e.g. if a grand piano is being installed in an upstairs room of a house, if a roof space is going to be used as a habitable room or if new machinery is being installed on an existing structure). In some cases, it’s not just the downward load that needs to be designed for, but lateral or varying forces, (e.g. a steel mezzanine floor may need to be strengthened to account for lateral movement of heavy vehicles). Our Structural Engineers are all chartered and are experts at designing for all floor load upgrades, including taking in to account the existing structure and providing full calculations.

Foundation design & ground beams design
The type of foundation required for your project varies tremendously on multiple factors such as the existing and proposed works, the type of ground, water levels, proximity of trees and other nearby structures, drainage, site restrictions, building use and budget to name just a few. Our Chartered Structural Engineers are experts at advising on and designing the foundation type to suit your project, including concrete slab or raft foundations, strip foundations, timber foundations, piles or pier-and-beam foundations, basement foundations, isolated spread footings and so on.
Mezzanine floors
By their nature, mezzanine floors are not typical in terms of their loading and design characteristics. The loads they support and create are often complex and therefore their structure needs to be designed with variable forces in mind, along with the rest of the building’s structure. We have years of experience in the structural design of mezzanine structures and we will provide drawings and calculations to your architect and building contractor.


Piling
There are many types of piling to consider when planning the foundations of your structure, as much as whether piling is needed at all. We have over 40 years of experience in designing piles out of reinforced concrete, steel or in some cases, timber, and depending on the project and your objectives, we can specify a number of different solutions including end-bearing, friction, sheet or bored piles. Please call us to discuss your particular project parameters with one of our local Chartered Structural Engineers.

Underpinning design
Where the existing foundations of a structure are not sufficient for the loads and pressures of that structure, or if that structure is being added to, we would often recommend underpinning. This involves either strengthening or adding to the existing foundations, which is work that is done with the structure in situ. There are a number of types of underpinning including beam & base underpinning, piled underpinning and traditional concrete underpinning. After our initial site visit, we would be happy to recommend the most appropriate type of underpinning for your structure, and design it for you.