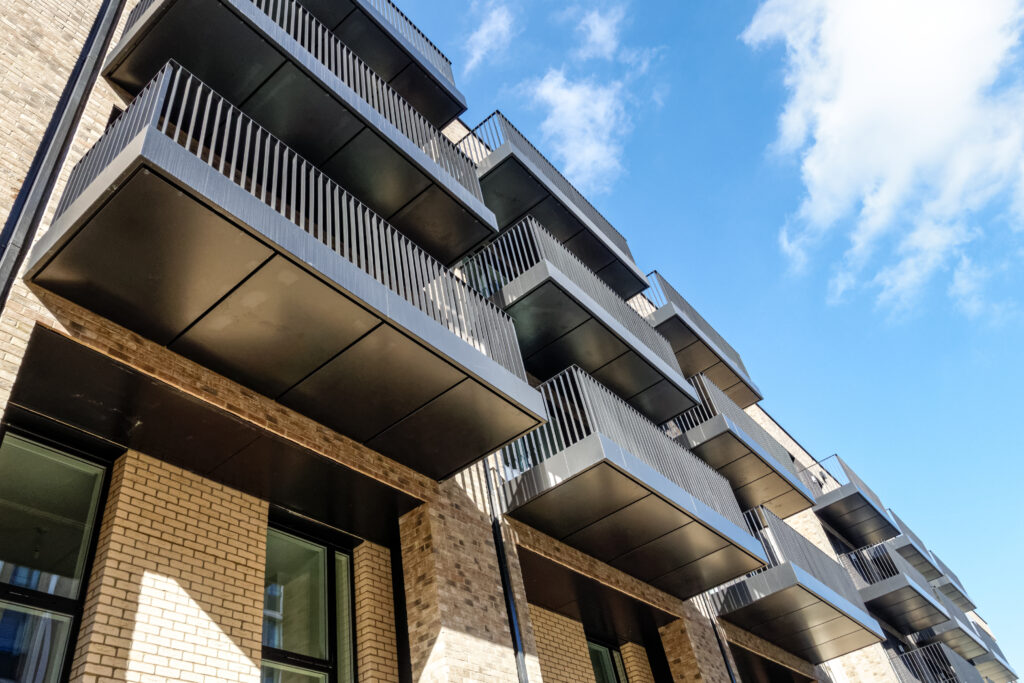Balconies, handrails and balustrades
We assess and design balconies, handrails and balustrades to ensure structural safety, compliance and durability. Our Chartered Structural Engineers provide expert reports and calculations for new designs, alterations, and inspections of existing installations showing signs of failure.
Balcony & balustrade design
Very often, balconies are designed by builders who won’t have the experience in structural engineering to account for factors such as proper embedment of reinforcement, corrosion-resistant balustrade design, or the correct concrete reinforcement. Consequently, we are frequently called to provide a Structural Engineer’s report on balcony failure (or balustrade failure). Instead, it is recommended that your balcony and balustrading is designed by a competent, chartered structural engineer with plenty of experience in balcony design. Please contact us to discuss your project, case studies from our client list, and a free quote.

Handrail design
A lot of handrails on balconies, in industrial or institutional use, are designed by builders, not structural engineers. This is acceptable when the handrail is there simply to assist somebody using a staircase, but there are some situations in which the input of a Chartered Structural Engineer is crucial. For example, the handrail around the edge of an industrial mezzanine in a factory, on an architectural staircase where the handrail supplies the support for the whole structure, or that of a pedestrian bridge over a busy road. We have many examples we would be happy to share with you where we have designed such handrails. Likewise, please engage with us if you wish us to conduct a structural survey on a handrail that is showing signs of corrosion or structural failure.